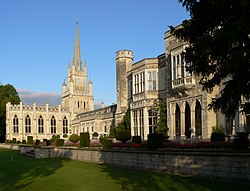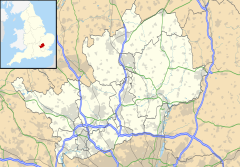| Ashridge | |
|---|---|
 | |
| General information | |
| Location | Hertfordshire, England, UK |
| Coordinates | 51°48′14″N 0°34′41″W / 51.804°N 0.578°W |
| Grid position | SP975135 |
Garden edit
around 1777 it is thought that the gardens were landscaped by "Capability" Brown; and around 1813 the gardens were redesigned by Humphrey Repton.
Ashridge House edit
The 7th Earl of Bridgewater commissioned the architect James Wyatt to build the neo-gothic Ashridge House as his home. Wyatt died in 1813 and the project was completed the following year by his nephew Jeffry Wyatt (later known as Sir Jeffry Wyattville).[1] The present house is regarded as one of the finest examples of early Gothic Revival architecture and is now a Grade 1 listed building.[2][3]
Ashridge house was built on the site of the 13th-Century priory building which had been acquired by the Egerton family in 1604 and mostly demolished in 1800 by John Egerton, 3rd Earl of Bridgewater. Some parts of the old priory were incorporated into the house by James Wyatt, including the undercroft of the monastic refectory, featuring two aisles, seven bays and a rib-vaulted ceiling, which he repurposed as a beer cellar below the dining room and drawing room.[4]
The mansion is built of ashlar faced with Totternhoe stone with a castellated parapet and low-pitched slate roofs. It features a variety of casement windows including pointed arch and ogee lights typical of the early Gothic Revival style. Before his untimely death, James Wyatt completed the north-facing front entrance and the central block, containing the state apartments and western courtyards. Jeffry Wyatt added private apartment blocks at an angle to the main building and an orangery with a turret in 1815-17. The main entrance features a projecting porte-cochère and octagonal turrets, added by Jeffry Wyatt c.1814.[4]
Inside the mansion are a number of richly decorated state rooms; of the interior features, only the hall, the staircase tower and the chapel are Gothic in design. The high staircase hall features a stone stair with iron railing, surrounded by niches containing statues by Sir Richard Westmacott. At the centre of the fan-vaulted ceiling is a large dial connected to the weather vane on the roof which displays the current wind direction. The Brownlow Hall contains a giant frieze of the goddess Venus surrounded by putti with an armorial centrepiece and three early-Twentieth Century murals. Redecoration of the interiors was commissioned by Lady Maria Alford and executed in the neoclassical style in 1855-63 by Sir Matthew Digby Wyatt, including a replica of Guido Reni's Aurora ceiling and aedicular door surrounds. Among the alterations carried out after the conversion of the mansion into a college, the conservatory was altered by Clough Williams-Ellis in 1919 to form a dining-room. The boundary between Hertfordshire and Buckinghamshire originally passed through the dining room, though the house is now entirely in Hertfordshire.[4][3]
The house incorporates a Gothic Revival Chapel designed by James Wyatt, completed by Jeffry Wyatt in 1817. The most notable exterior feature of the chapel is its spire which was demolished in 1922 by Lord Brownlow as it had become structurally unsound. The spire which can be seen today is in fact a fibreglass replica which was erected in 1969. The chapel interior features a pair of Fourteenth-Century carved doors, fan-vaulted coving supporting a canted panelled ceiling; a set of carved oak choir stalls designed by Jeffry; and an array of Rayonnant lancet windows.[3] The windows were originally fitted with stained glass panels depicting scenes from the Bible; the glass was imported by the 7th Earl from Germany, having been originally designed in the Sixteenth Century for Steinfeld Abbey and Mariawald Abbey. The glass was auctioned off at Sotheby's in 1928 and acquired by the Victoria and Albert Museum.[5] One glass panel featuring the Blessed Virgin was placed in the nearby Church of Ss Peter and Paul at Little Gaddesden; another, depicting St Peter was in Christ Church, Croydon in London. Beneath the chapel is a vaulted medieval wellhouse with a 224-foot (68 m) well.[4]
Outside the house stands the timber-frame and brick Fourteenth-Century Monks' Barn in the Monks' Garden. It was remodelled in 1816 by Jeffry Wyatt who added a covered walkway. In 1884 Mathew Digby Wyatt added the red brick Fern House.[4]
In 1921 the house was acquired by a trust established by Andrew Bonar Law, a former Prime Minister and in 1929 it became a "College of Citizenship" established to help the Conservative Party develop its intellectual forces in struggles with left-wing organisations such as the Fabian Society.[6] It became a cross between a think-tank and a training centre and had Arthur Bryant as its educational adviser. During World War II, the building and the lawn in front of it was used as a secondary site for Charing Cross Hospital.[7]
After the war, the College of Citizenship was briefly re-launched. In 1959 it was re-launched again as a College to provide management training.[8]
- []
References edit
- Pevsner, Pevsner (2002). Cherry, Bridget (ed.). Hertfordshire (2nd ed. ed.). New Haven: Yale University Press. ISBN 9780300096118.
{{cite book}}:|access-date=requires|url=(help);|edition=has extra text (help) - "Ashridge Management College, Little Gaddesden". British Listed Buildings. Retrieved 12 August 2012.
- ^ Sanecki, K.A., pg 30
- ^ Historic Houses Association
- ^ a b c Pevsner pp.238-240
- ^ a b c d e English Heritage listing "Ashridge Management College". English Heritage Listing. Retrieved 13 August 2012.
{{cite web}}: Check|url=value (help) - ^ "Stained glass from Mariawald Abbey". Victoria and Albert Museum. Retrieved 13 August 2012.
- ^ A glimpse at the archives of a Conservative intellectual project
- ^ WW2 People's War
- ^ Rural Heritage Trust

