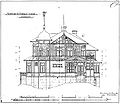
Size of this preview: 691 × 600 pixels. Other resolutions: 277 × 240 pixels | 553 × 480 pixels | 900 × 781 pixels.
Original file (900 × 781 pixels, file size: 135 KB, MIME type: image/jpeg)
File history
Click on a date/time to view the file as it appeared at that time.
| Date/Time | Thumbnail | Dimensions | User | Comment | |
|---|---|---|---|---|---|
| current | 16:44, 2 November 2008 |  | 900 × 781 (135 KB) | Rehnstrom~commonswiki | {{Information |Description={{en|1=Villa Lorride i Djusholm, ritad av arkitekt Ernst Lundroth för notarie Tisell 1896. Bottenplan. Villan har nio rum och kök, med hallen inräknad som rum, på nedre plan. Hallen fungerar som ett vardagsrum med öppen eld |
File usage
The following pages on the English Wikipedia use this file (pages on other projects are not listed):
Global file usage
The following other wikis use this file:
- Usage on es.wikipedia.org
- Usage on fa.wikipedia.org
- Usage on no.wikipedia.org
- Usage on sv.wikipedia.org