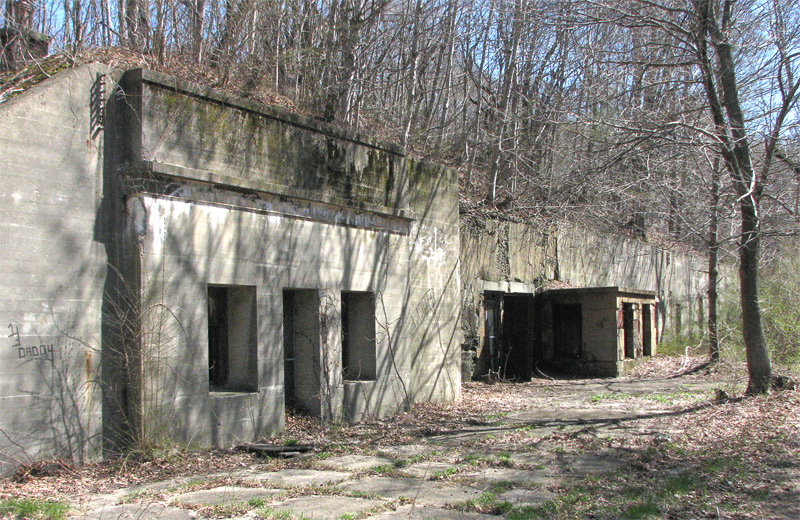Plotting_room_casemated.jpg (800 × 520 pixels, file size: 261 KB, MIME type: image/jpeg)
Summary edit
This image looks ENE from in front of Pit A, Battery Whitman, Fort Andrews, Peddocks Island, Boston Harbor at the casemate that housed the plotting room of that battery of 12-inch coast defense mortars from about 1915 until 1940. The walls of the casemate, built into the slope of the eastern wall of Pit A, were over a foot thick. The inside housed a space of 20 by 15 ft., 8 ft. tall. A ventilation chimney is visible at top left. The windows were protected by steel shutters and the door was steel plate. The brick structure in the background used to house the radiators for the gas-powered electric generator in the casemate next door. The roadway in the foreground runs easterly back towards mortar Battery Cushing (now largely filled-in) and the parade ground of the fort. Photo was taken in April, 2010.
Licensing edit
| This work is licensed under the Creative Commons Attribution-ShareAlike 3.0 License. |
 | This file is a candidate to be copied to Wikimedia Commons.
Any user may perform this transfer; refer to Wikipedia:Moving files to Commons for details. If this file has problems with attribution, copyright, or is otherwise ineligible for Commons, then remove this tag and DO NOT transfer it; repeat violators may be blocked from editing. Other Instructions
| ||
| |||
File history
Click on a date/time to view the file as it appeared at that time.
| Date/Time | Thumbnail | Dimensions | User | Comment | |
|---|---|---|---|---|---|
| current | 14:46, 24 June 2010 |  | 800 × 520 (261 KB) | Pgrig (talk | contribs) | This image looks ENE from in front of Pit A, Battery Whitman, Fort Andrews, Peddocks Island, Boston Harbor at the casemate that housed the plotting room of that battery of 12-inch coast defense mortars from about 1915 until 1940. The walls of the casemate |
You cannot overwrite this file.
